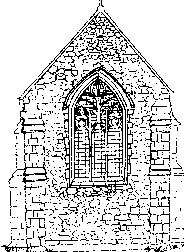The two churches of the Parish of Wigston Magna
This is just a short description of the history of the Parish. Fuller
guides are available:
All Saints Wigston Magna - A History of the Parish Church by Janice
Broughton ISBN 0953503801
The Old Church - A History of St Wistan's Church Wigston Magna by Janice
Broughton ISBN 0953503844
'Ad Majorem Dei Gloriam' - A Guide to the Architecture and Furnishings
of All Saints Church, Wigston Magna by Janice Broughton ISBN 0953503828
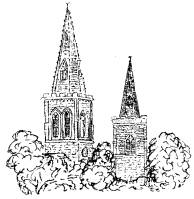
For almost 500 years the term Wigston Two Steeples’ has been a filling
description of Wigston Magna and many people have wondered why it is
that the village always had two churches, All Saints and St Wistan's, in
one parish.
All Saints’ Church
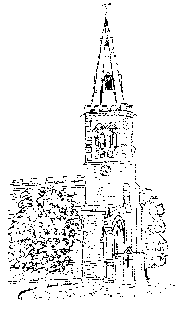
All Saints’ is the largest building and is the parish church. It was
constructed between the years 1280 - 1320 and replaced possibly as many
as three earlier church buildings on the same site.
Archaeological evidence shows that the early settlement of Wigston dates
back at least to the sixth century, and that the pagan village was
Christianized in AD 653. A small thatched wattle and daub building would
have been the earliest church, followed in the late Anglo-Saxon period
by a strong wooden construction later to be replaced by a single-aisled
stone building erected during the Norman period in the solid Romanesque
style.
In the early twelfth century the church acquired wealthy patrons when it
was presented to the monastic community of Lenton in Nottingham by the
Lord of the manor, Robert de Meulen, Earl of Leicester. The monastery
commissioned a large church to be built in the late Gothic style, which
we now call the Decorated, and which has become the building we are
familiar with today. It was constructed in local Enderby pink-grey
granite stone and embellished by a 90 foot tower and a 60 foot spire of
limestone The church was built on a grand scale with a central nave,
chancel and two side aisles, aquiring its clerestory later in the
fourteenth century.
The interior was extensively restored in the nineteenth century with
many new window mouldings replacing the medieval stone tracery which had
deteriorated over the centuries. The Victorians also added a new oak
pulpit and matching pews in 1863, and the present flooring of cream,
black and red tiles from Coalville. Finally in 1903 the chancel was
heightened and refurbished and aquired the addition of a new organ
building to the south wall.
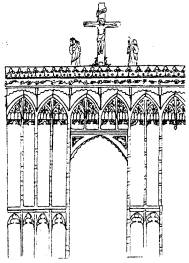
The rood screen in the chancel arch is medieval but one now has to
imagine its once brightly painted appearance in the Pre-Reformation
church, which itself would have been a blaze of colours glowing in the
dimly-lit interior in contrast the white-washed wails of our modern
church. The figures top of the screen were added in 1958 replacing those
destroyed in the sixteenth century.
The present roof was built in 1637, replacing an earlier one which had
collapsed in 1632, at a cost of £48. 2. 4d I The date over the chancel
arch records its completion. It was painted in the strong colours of the
medieval style in 1958.
Since 1913 the worship in All Saints’ has been in the Anglo-Catholic
tradition which has in practice returned the church to the original
medieval form of worship which had its emphasis on the centrality of the
Mass.
St Wistan's
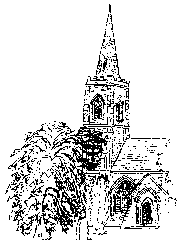
This tiny church never had the status of a parish church but evolved
from a shrine chapel dedicated to a local saint who as an Anglo-Saxon
Mercian prince, was murdered in 849 at nearby Wistow. His body was taken
by his followers to be buried in the royal mausoleum at Repton in
Derbyshire passing through the village of Wigston en route. Where the
body was believed to have rested overnight a small shrine was set up to
honour the prince who was later sanctified after reports of miracles and
healings had taken place during visits to his burial crypt at Repton.
By 1086 the small commemorative shrine in Wigston had become integrated
into a chapel served by its own separate cleric. In late medieval times
the shrine was the centre of an annual pilgrimage held on the
anniversary of St Wistan’s murder, the 1st of June, when the whole
village took part in the celebrations and worship of a jewelled figure
of the saint in the north aisle of the chapel.
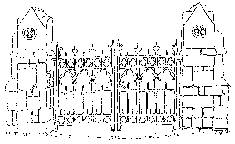
The Protestant Reformation in the sixteenth century made illegal all
worship of images of saints, shrines and relics making the little chapel
redundant. It was used, from the late sixteenth century as the
schoolroom of the village until 1839, and later became the meeting house
of the Congregation of Independents (now the URC) towards the end of the
seventeenth century.
The building seems to have been put to a multitude of uses despite being
in a ruinous state with a perilously leaning steeple and crumbling
masonry. It became a mortuary house, a fuel store, a barn and also
managed to contain two alms-houses which were built into the east end of
the nave.
In the middle of the nineteenth century restoration work was begun on
the dilapidated building and it was opened again for divine worship in
1877. The Reformation of the sixteenth century had had such drastic
consequences that even the original dedication of the church to St
Wistan had disappeared without trace, and for 200 years it was
erroneously known in Wigston as St Woistan’s. In 1957 it was returned to
its true dedication and given another extensive restoration, the results
of which can be seen today, mainly in the interior.
